Bonnar Allan’s proposals for a ‘garden village’ in South Godstone, Surrey have been included in Tandridge District Council’s Draft Local Plan.
Centred around the existing railway station, a new village centre and new community facilities, the sustainable new community would deliver up to 5,000 new family homes, in conjunction with multi-purpose schools, green spaces, a knowledge hub for rural enterprises, superfast broadband and an arts and cultural centre, a food quarter and leisure facilities (including sports pitches), all within a high quality, visually attractive location. The developer believed that their scheme would provide a unique opportunity to meet the long-term housing needs and infrastructure of the area.
The developer had appointed The Stilwell Partnership to address the Transportation issues; one of the key concerns of local Planning Authority. 
Based on the results of Stilwell’s Transport Scoping Assessment, the developer included transportation improvements in their Transport Vision Statement:
- A South Godstone by-pass to the east of South Godstone village, through the site and under the railway line. Diverting through-traffic away from the rail station would create a safe centre for people to access the station and shopping areas.
- Improvements to the local walking and cycling infrastructure, including a new shared cycleway / footway along the A22, and improved controlled crossing points across the A22.
- Railway infrastructure improvements, including a new station building, extended platforms, lifts, cycle parking and a new underground car park.
- Significant enhancements to the local bus services.
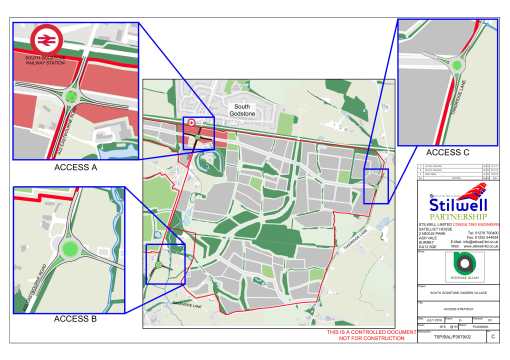 The facilities to be delivered, and shape of the whole development, would be agreed through the subsequent community consultation and Planning process to respond to the needs of existing residents of Tandridge.
The facilities to be delivered, and shape of the whole development, would be agreed through the subsequent community consultation and Planning process to respond to the needs of existing residents of Tandridge.
The Transport Scoping Assessment determined the traffic and transportation issues that would need to be addressed as the project progressed.
We had considered the vehicle trip generation, and the distribution and assignment of those journeys through the five access points from the development on to the local road network.
We identified that a detailed Transportation Assessment, to be prepared at a later stage for the Planning Application, should consider full turning movement surveys at up to 30 key junctions including the A22 Trunk road and its junction with the M25.
 Preliminary consultations were held with the rail services operator, Govia Thameslink, Surrey County Council, Highways England, and local bus operators.
Preliminary consultations were held with the rail services operator, Govia Thameslink, Surrey County Council, Highways England, and local bus operators.The assessment considered the sustainability of the site; looking at walking and cycling routes and access to rail and bus services, including to the five schools in the catchment area.
We are pleased to have helped this project through its first critical phase, we look forward to progressing the detailed planning application with our professional Highway & Transportation Services.
The Stilwell Partnership, part of Patrick Parsons Group, also carried out a Flood Risk Scoping Report and a Geotechnical Site Appraisal Report for this proposed development.


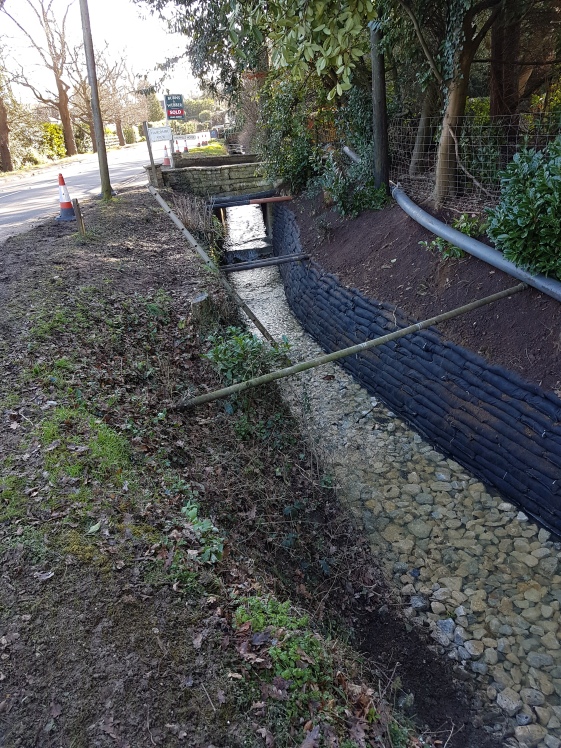
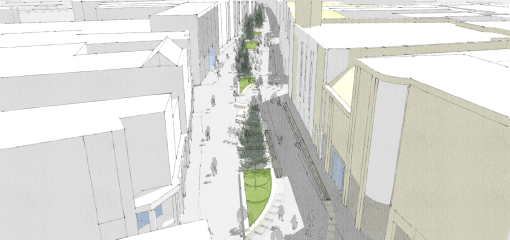
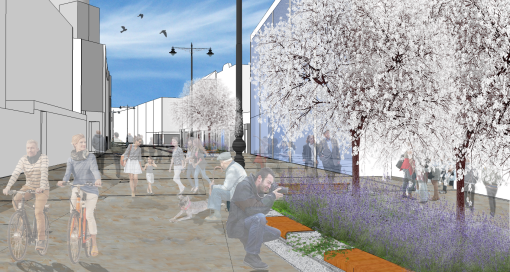






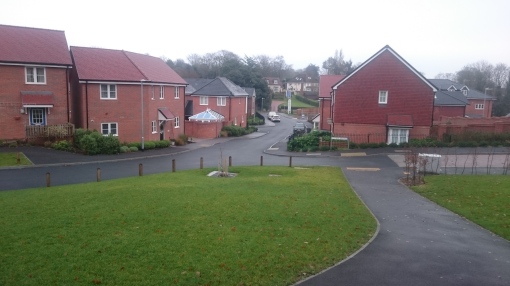
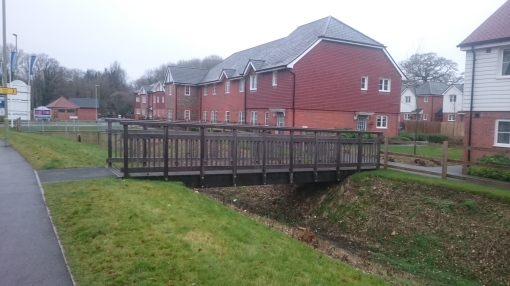
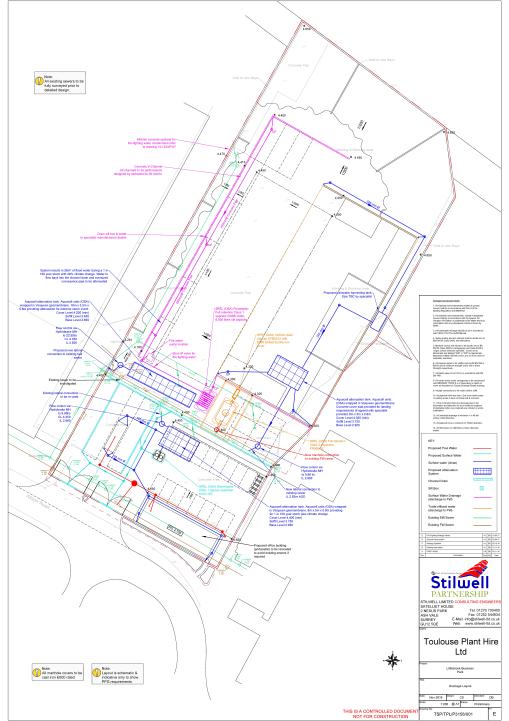

Recent Comments